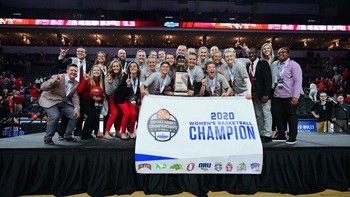Campus Upgrades and Department Moves Welcome Students
The biggest project was the Sanford Coyote Sport Center (SCSC), which includes a basketball and volleyball arena with seating for 6,000 along with practice courts, locker rooms, a strength training facility classroom, clinic and research space. It’s adjacent to new space that now houses the Division of Kinesiology and Sport Management and offices for the basketball and volleyball coaches and the athletic administration. The occupational therapy and physical therapy will move into the SCSC next summer.
The added space allowed the math department to relocate from Dakota Hall to Patterson Hall and communication studies to move from Beacom Hall to Dakota Hall. Postal services also moved to the Continuing Education Building.
Among the other projects that have been completed or soon will be:
- New restroom and storage building for the new track and soccer complex.
- New roof on the South Dakota Union.
- Updates to classroom 205 in the I.D. Weeks Library.
- In Noteboom Hall, replacement of the chiller and pumps as well as improvements to building ventilation; replacement of the existing single-pane windows on the south side with energy efficient windows; replacement of existing flooring on the first floor with sheet vinyl; some existing furniture replaced with hospital-grade quality furniture.
- Roof repairs and repaint the copulas on Old Main.
- Upgrade of DakotaDome exterior lights on buildings with LED light fixtures.
- Replacement of the flooring in wing B of Coyote Village with carpet tiles.
- Renovation of the laundry and electrical room in Coyote Village.
- On the Sioux Falls campus, replacement of the carpet in all offices, hallways, classrooms and conference rooms of the Wegner Health Science Center.


