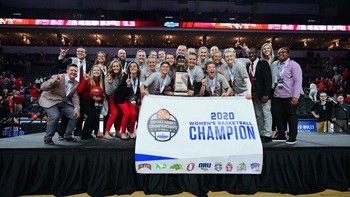Coyotes sharpen shovel for spring groundbreaking and final fund drive push on sports complex
“This is exciting in that it puts us one step closer to making these projects a reality,” said USD Athletics Director David Herbster. “The plan is to begin construction in the spring of 2014 once we raise the final $9.5 million to ensure we begin within our desired timeline.
The re-designed project that received final approval from the Board of Regents this week includes a 6,000-seat arena for basketball and volleyball, an outdoor facility for soccer and track, and a science, health and research laboratory—all located on the north side of campus near the DakotaDome.
The arena and research laboratory will connect to the south side of the DakotaDome at concourse level—a change that was required after engineers determined the water table was too high on the site. The building will include two practice courts, locker rooms for basketball and volleyball teams, a 7,500-square-foot weight room, and a research laboratory with classrooms and academic offices.
The outdoor track and soccer facility will be built one block to the east of the DakotaDome and adjacent to the USD softball complex. It will feature two soccer fields, a nine-lane, NCAA-certified track, and seating for 2,000 spectators – 1,000 on both the track and soccer sides.
Renderings of the plans are available for download at www.usd.edu/press/news/images/releases/USD_SPEF.jpg and www.usd.edu/press/news/images/releases/USD_Overall_site_plan.jpg.


